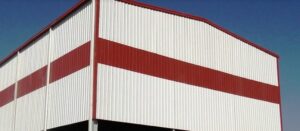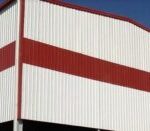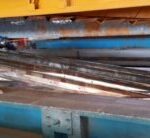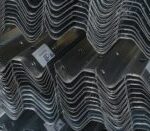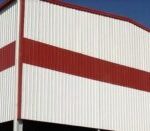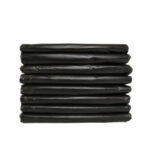Our Pre-Engineered Buildings (PEBs) are designed by a specialized PEB designer or manufacturer, with a single design to be fabricated using various materials and methods, that satisfy a wide-range of structural and aesthetic requirements. These buildings are often referred to as Pre-Engineered Metal Buildings (PEMBs), or simply Engineered Metal Buildings (EMBs), which are becoming increasingly common due to the reduced need for pre-engineering by custom computer-aided designs.
During the 1960s, standardized engineering designs for buildings were first marketed as PEBs. Historically, the primary framing structure of PEBs is an assembly of I-shaped beams. The beams used are usually formed by welding together steel plates to form the I-section. The I-beams are then field assembled (often bolted) to form the entire frame of the building.
Other forms of primary framing can include trusses, metal sections rather than three-plated welded ones, castellated beams, etc. Typically, primary frames are 2D type frames, meaning they can be analyzed using two-dimensional techniques. Advances in computer-aided design, materials, and manufacturing capabilities have assisted in the growth of alternate forms of PEBs, such as the tension fabric building, and a more sophisticated analysis (i.e. three-dimensional) as is required by many building codes.


